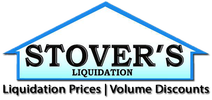Concrete Floor Slab Flatness and Levelness
Traditionally allowable tolerances of concrete floor slabs were determined by checking the slab surface with a 10 foot straightedge. Common tolerances were 1/8 inch or 1/4 inch in 10 feet.
The fallacy of the straightedge method was the location of the measurement. Depending on where the measurement was made, the slab may pass or fail the specified tolerance. Until recently, no standard procedure existed for taking straightedge measurements.
In 1979 Allen Face introduced the Face Floor Profile Numbering System (F-Numbers) to remove the ambiguity of measuring floor flatness and levelness. F-Numbers use dimensionless symbols to designate flatness and levelness. F-Numbers formalized in 1987 by ASTM E1155 and ASTM E1155M were adopted by the American Concrete Institute (ACI) as the standard for specifying floor tolerances in 1990 in ACI 117.
FF Floor Flatness – variation from surface plane (bumpiness) FL Floor Levelness – variation from horizontal plane (pitch)
Specifications referencing ACI 117 for tolerances may rely on F-Numbers or manual straightedge methods to determine floor slab tolerances for random traffic pattern floors which are typical for most uses. However straightedge measurements are not permitted for very flat and super flat floors. When defined traffic patterns exist such as for narrow aisle and automated warehouses special
consideration must be given to concrete placement and tolerance measurements.
F–Number Method
The ASTM standard, in place for two decades, establishes the method for measuring F-Numbers. The method uses a statistical analysis of measured points 12 inches apart taken along straight lines in a prescribed pattern within each sample panel. Each sample panel must exceed 320 sf, must be at least 8 ft. wide, and must not cross a construction joint.
The ACI standard sets recommended F-Number tolerances for various concrete floor slab construction qualities. To specify F-Numbers correctly, two values are required for flatness and levelness:
Specified Overall (SOFF and SOFL) Minimum Local (MLFF and MLFL)
| Floor Surface Classification | SOF | SOFL |
| Conventional | 20 | 15 |
| Moderately Flat | 25 | 20 |
| Flat | 35 | 25 |
| Very Flat | 45 | 35 |
| Super Flat | 60 | 40 |
F-Numbers must be measured within 72 hours of placing the slab. This ensures that the F- Numbers are measuring the concrete contractor’s quality. If the measurements are delayed, shrinkage, curling, and other factors outside the concrete contractor’s control can influence the results.
Levelness tolerances apply only to slabs-on-grade and suspended slabs that are shored when tested. Levelness tolerances do not apply to sloped or cambered floors.
ACI 117 sets the Minimum Local values at 60% of the Specified Overall values, unless specified otherwise. The Minimum Local values are the minimum tolerances for the floor to be usable. Defects exceeding the Minimum Local values normally require grinding, filling, or replacement to correct the defect.
For a slab to be acceptable, the cumulative Overall Values for the entire slab must meet or exceed the Specified Overall values, and all locations must meet or exceed the Minimum Local values. The familiar 1/8 inch in 10 feet tolerance is not an option with ACI 117. This may present difficulties for specifying slab tolerances for applied floor finishes, such as wood strip flooring. Some floor finish manufacturers require more stringent tolerances than can be tested using the straightedge method. Consult the finish flooring manufacturer’s instructions for acceptable substrate surfaces. The floor flatness for Resilient Flooring is 3/16 of an inch in 10 feet or 1/8 of an inch in 6 feet.
Floor Classifications
The floor classifications above are for random traffic patterns. More stringent tolerances require additional straightening operations, time, and cost to ensure compliance. Very flat and super flat floors require specialized equipment and specially trained mechanics to achieve the results.
Conventional floors are not suitable for applied finishes. These floors are used for utility spaces and are usually left exposed.
Moderately flat floors are suitable for carpeted finishes in commercial buildings and low speed vehicular traffic in industrial buildings.
Flat floors are suitable for thin set ceramic tile, vinyl tile and similar finishes and for conventional fork truck traffic in warehouses. Flat floor classification is the most stringent tolerance that should be expected for suspended slabs.
Very flat floors are usually restricted to high-end industrial applications where high speed fork trucks and other high-production equipment are used.
Special Thanks to JJ Haines for the information
