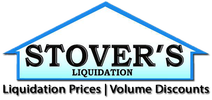OSB SUBFLOORS UNDER HARDWOOD FLOORING
OSB Subfloors Under Hardwood Flooring
Oriented Strand Board (OSB) is an engineered structural wood panel primarily used for floors, walls and roofs. As a subfloor under solid hardwood, engineered hardwood and laminated flooring, OSB provides an enduring, rigid platform. OSB’s success today is evident in its recognition and acceptance by many leading hardwood flooring manufacturers and the major hardwood flooring associations. The true value of an OSB subfloor comes from its versatility, dependability, and performance. Knowing how to handle and install OSB as a subfloor will ensure your satisfaction and the satisfaction of your home buyer or client.
OSB POLICY STATEMENT
The National Wood Flooring Association has issued official policies on the use of hardwood
flooring over OSB. The NWFA recognize 23⁄32” or thicker OSB panels certified to U.S. D.O.C. Voluntary Product Standard PS2 as an acceptable underlay for nail-down and glue down hardwood flooring under prescribed conditions. Today, most hardwood floor manufacturers accept and approve OSB as a qualified subfloor for nail-down and glue down installations.
PANEL SELECTION
OSB subfloor panels normally have tongue-and groove edges. Select the appropriate thickness and
span rating for the application – either single-layer subfloor/underlay or a subfloor to be covered with an approved underlay. Although model building codes provide for thinner thicknesses, the Flooring Associations and SBA recommend a minimum panel thickness under 3⁄4” wood strip flooring range of 23⁄32” over joist spacing up to 19.2”. Look for span ratings of Single-Floor 24, Structural I Sheathing 48⁄24, or Sheathing 48⁄24.
OSB & MOISTURE
Anytime you prepare a job site for the installation of a wood floor, it is important to use a moisture
meter to check that the moisture content of the OSB is approximately ten percent or less. A number of moisture meters are now available that work with OSB. Cyclical changes in moisture – from wet to dry to wet, etc. – can jeopardize wood flooring installation by causing permanent gapping or cupping in the finished hardwood floor. If the moisture content exceeds 10 percent, let the subfloor dry out or install a moisture barrier such as 15 lb. felt building paper or Aquabar B over the OSB before installing the hardwood flooring. As for OSB over crawl spaces, the crawl space must be dry and well ventilated. Check with the local building authority as to crawl space venting and vapor barrier requirements.
INSTALLATION
OSB manufacturers, and building codes set out specific installation instructions for installing
OSB subfloors. Wood flooring manufacturer guidelines dictate specific installation requirements
for their products to be warranted with OSB. Deviation from these instructions and guidelines may result in a voiding of the warranty. Generally, proper installation of OSB floor systems include the following recommendations;
Make sure to keep the panel side marked “This Side Down” on supports when using T&G panels. OSB panels should not be butted tightly; leave 1⁄8″ gaps on all sides to allow for normal linear expansion.
Check that the subfloor is level, paying particular attention to the panel edges. The subfloor
should be flat to within 3/16” in 10 feet or 1/8” in 6 feet.
It must be completely nailed or screwed to the joists. Do not place fasteners less than 3⁄8″ from
panel edges and never use drywall screws. Screwing and gluing OSB to the floor joist systems
will stiffen the floor and help eliminate squeaking. Some manufacturers recommend that the T&G
edges should also be glued together.
Prior to laying hardwood flooring, OSB floors must be dry (ten percent moisture content or less), free of debris, with no joints or nail heads protruding. Also, the crawl space must be dry, the basement floor poured, all concrete cured, moisture from drywall and paint allowed to dissipate and all doors and windows in place.
REMINDER
Most hardwood flooring is delivered dry (6 to 9 percent moisture content) to the job site and
should be placed in the area where it will later be installed for at least a week so that it may become acclimatized to the existing indoor humidity conditions. Hardwood floors will respond to changing humidity conditions in the home or building. This can translate to gaps between boards in the dry season or heaving and buckling during the wet season. Proper installation of the subfloor and the hardwood flooring, along with the proper care of the floor after installation, will minimize any impact to floor performance or appearance.
Subfloor Requirements Per the NWFA
Acceptable Panel Subfloors: Truss/joist spacing will determine the minimum acceptable thickness of the panel subflooring.
1. On truss/joist spacing of 16” (406mm) o/c or less, the industry standard for single-panel subflooring is nominal 5/8” (19/32”, 15.1mm) CD Exposure 1 Plywood subfloor panels (CD EXPOSURE 1) or 23/32 OSB Exposure 1 subfloor panels, 4’ X 8′ sheets.
2. On truss/joist spacing of more than 16”, up to 19.2″ (488mm) o/c, the standard is nominal
¾” (23/32”) T&G CD EXPOSURE 1 Plywood subfloor panels, (Exposure 1), 4’ X 8′ sheets, glued and mechanically fastened, or nominal ¾” (23/32″) OSB Exposure 1 subfloor panels,
4’ x 8’ sheets, glued and mechanically fastened.
3. Truss/joist systems spaced over more than 19.2” o/c up to a maximum of 24” require nominal
7/8” T&G CD EXPOSURE 1 Plywood subfloor panels, (Exposure 1), 4’ X 8′ sheets, glued and
mechanically fastened, or nominal 1” OSB Exposure 1 subfloor panels, 4’ x 8’ sheets, glued and
mechanically fastened — or two layers of subflooring. Or brace between truss/joists in
accordance with the truss/joist manufacturer’s recommendations and with local building codes.
Some truss/joist systems cannot be cross-braced and still maintain stability.
